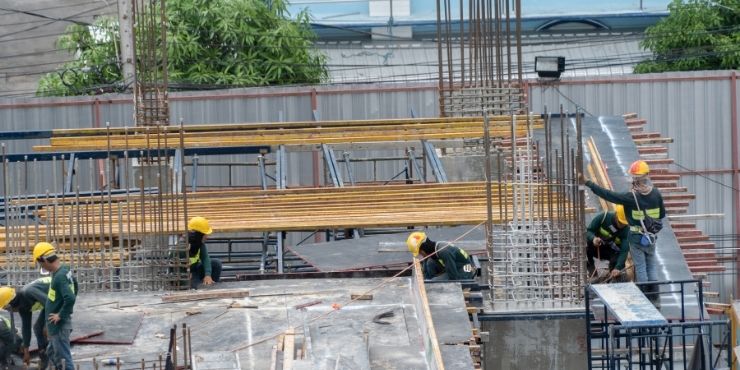Construction

Construction
Our Design and Drafting for Construction service transforms architectural concepts and engineering calculations into clear, build-ready drawings and documentation. We support contractors, developers, and engineers by delivering accurate and code-compliant designs that ensure efficiency, safety, and cost control throughout the construction process.
Architectural Drafting
-
Detailed floor plans, elevations, sections, and site layouts.
-
Coordination with structural and MEP drawings for seamless execution.
-
Preparation of working drawings and presentation drawings.
Structural Drafting
-
Reinforcement detailing for RCC elements (beams, slabs, columns, foundations).
-
Steel structure drawings with fabrication details and connection specifications.
Coordination Drawings
-
Combined drawings that align architectural, structural, and MEP layouts.
-
Ideal for complex projects like hospitals, hotels, and industrial facilities.
-
Eliminates clashes before execution using overlays and BIM
-
Build-Ready Documents
Precise drawings that guide workers, reduce site errors, and accelerate execution.
-
Seamless Coordination
Multi-disciplinary design integration prevents costly on-site rework.
-
Construction Efficiency
Optimized layouts improve space utilization and construction flow.
-
Code-Compliant Design
Ensures adherence to local building codes and safety standards.





