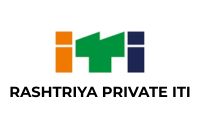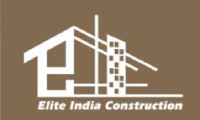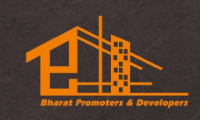Design and Drafting

Design and Drafting
Our Design and Drafting service provides high-precision engineering drawings and layouts that form the foundation of efficient, safe, and code-compliant building systems. We convert concepts into detailed, actionable designs that guide construction and ensure seamless integration of MEP systems with architectural and structural elements.
MEP System Design
-
Mechanical Systems: HVAC layout planning, duct routing, ventilation systems, and heat load calculations.
-
Electrical Systems: Single-line diagrams, lighting layouts, power distribution plans, and load schedules.
-
Plumbing Systems: Water supply, drainage, and piping layouts with hydraulic calculations.
Building Information Modeling (BIM)
-
3D BIM models for accurate representation of services.
-
Integration of architectural, structural, and MEP data in one coordinated model.
As-Built Drawings
-
Updated site-verified drawings post-installation to reflect final construction.
-
Electrical Systems: Single-line diagrams, lighting layouts, power distribution plans, and load schedules.
-
Useful for maintenance, retrofitting, and facility management.
-
High Accuracy
Minimized on-site errors with detailed, clear, and scalable designs.
-
Professional Coordination
Seamless integration between architectural, structural, and MEP disciplines.
-
Constructability Focused
Designs that are practical, cost-effective, and easy to implement.
-
Visualization & Clarity
3D models help clients and contractors better understand the spatial coordination of systems.





